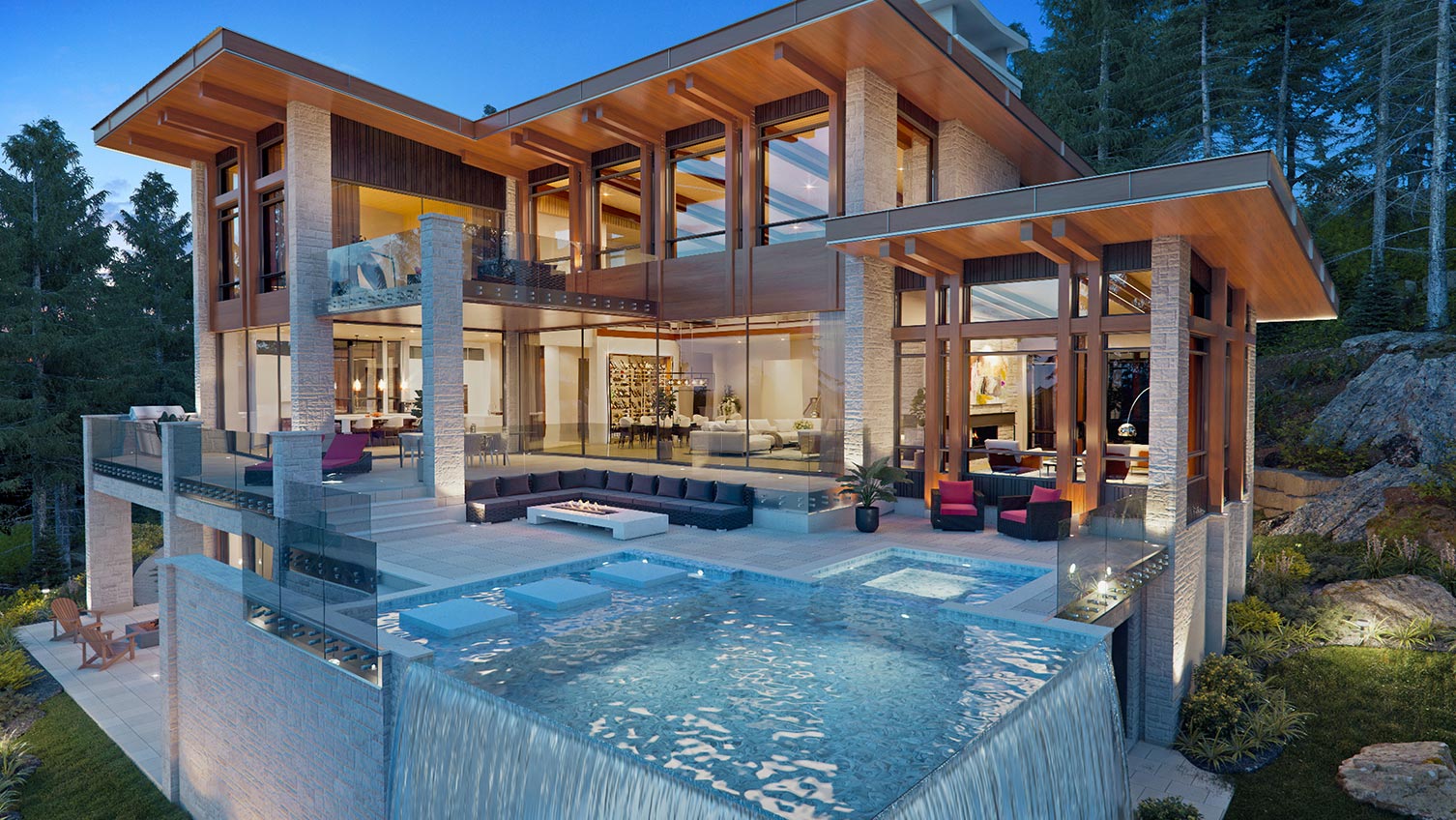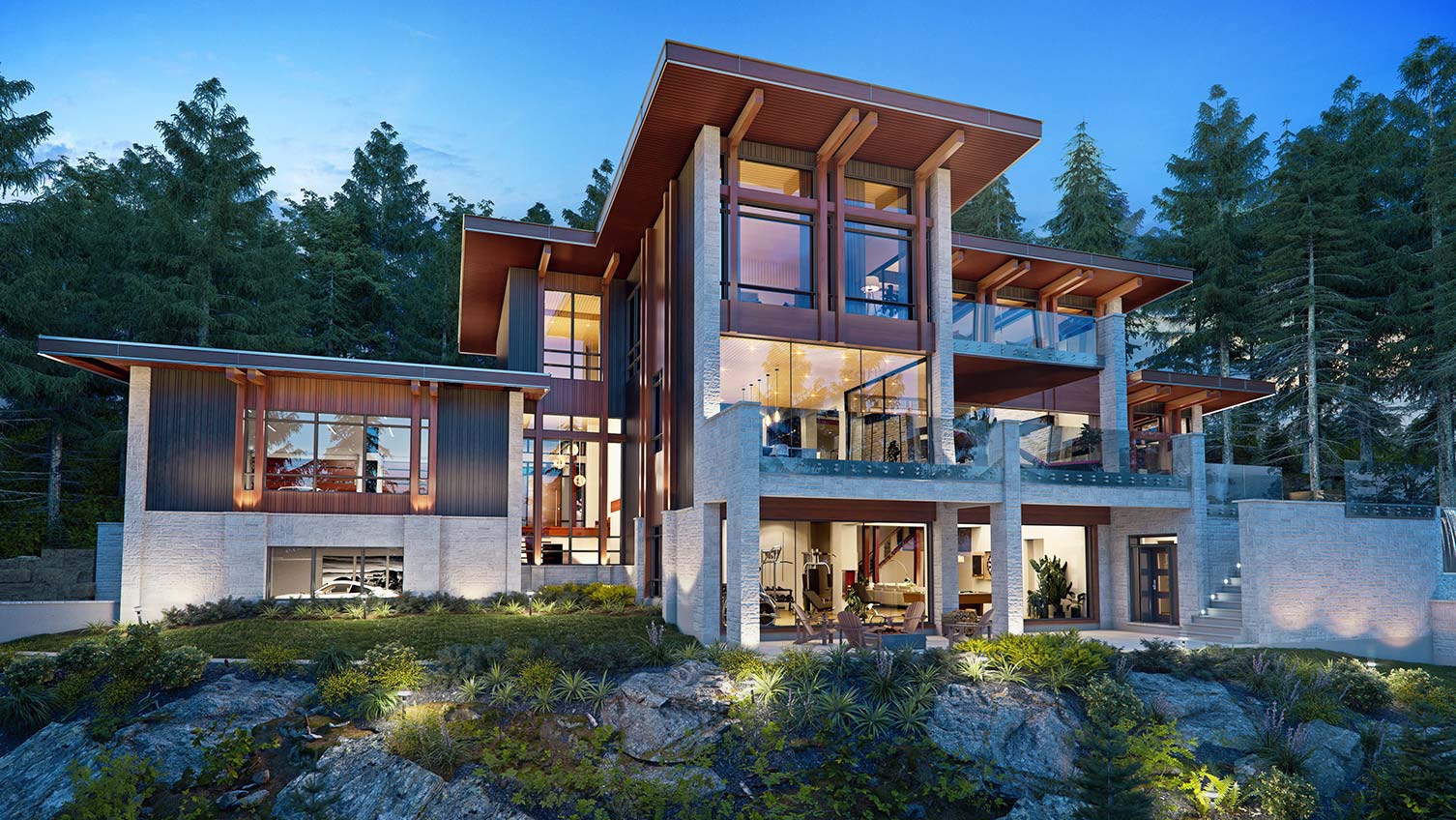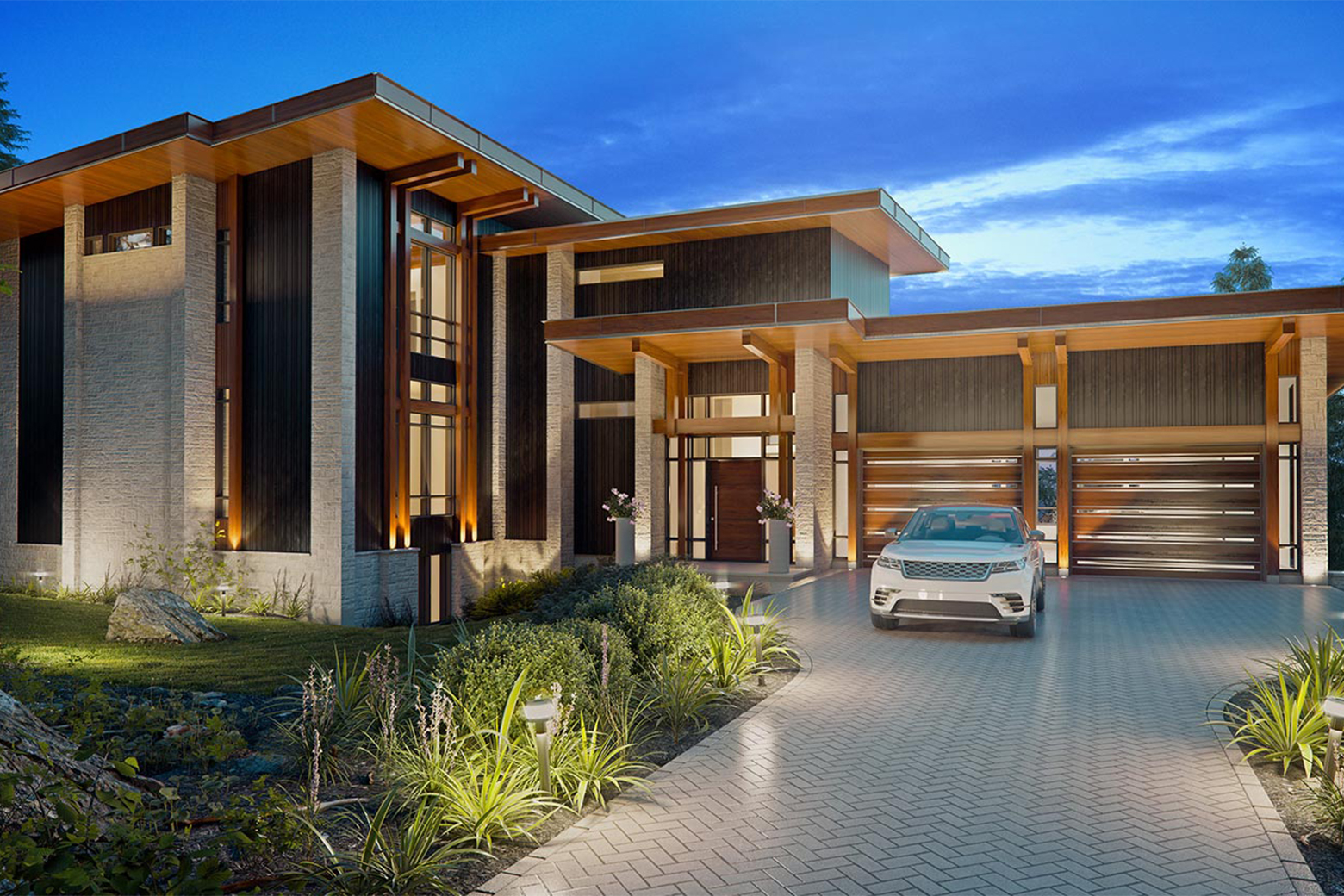740, Mont-Blanc, Saint-Sauveur
740, Mont-Blanc
Type of architecture: Contemporary Nordic
Concept, Design and Construction: Domicil team
The architectural concept is the exclusive property of the author. Reproduction is prohibited.
Living space area:
Ground floor area: 4173 ft²
Garage area: 2076 ft²
Garden level area: 4287 ft²
First floor area: 2913 ft²
Width: 123’2″
Depth: 87’8″
Possibility to build one of the models of houses listed on land you already own.



