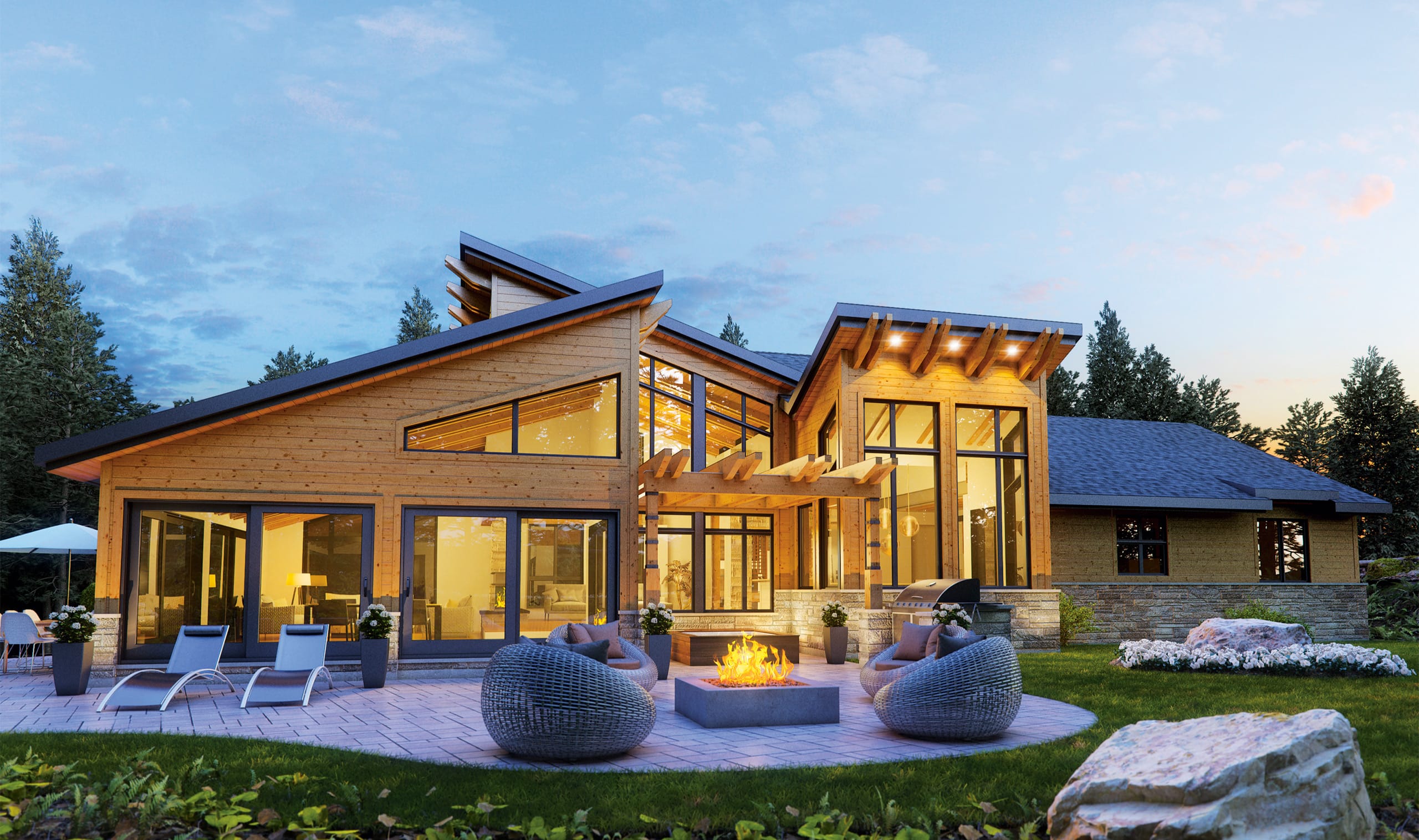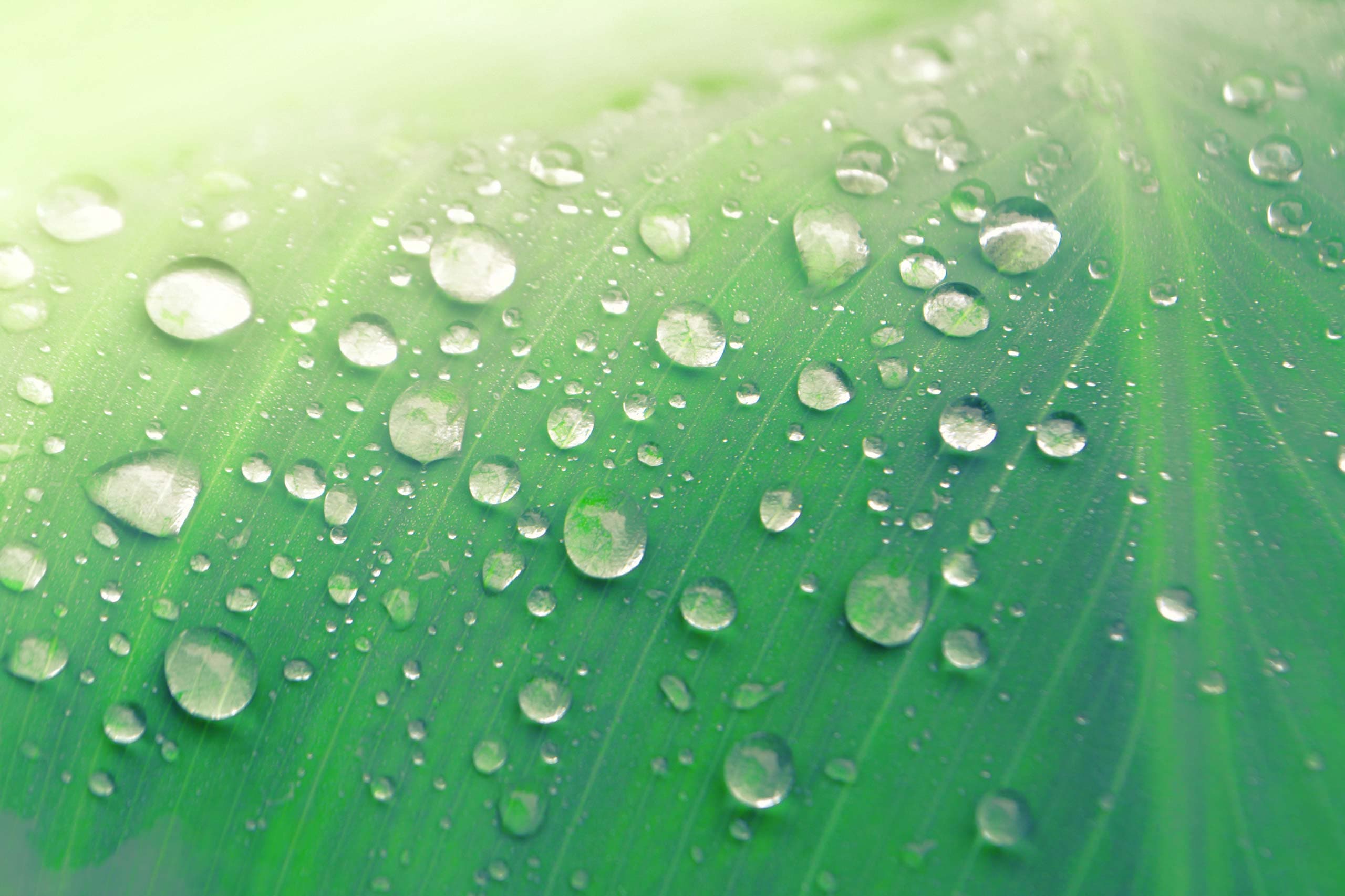Our development vision
The Norden vision is part of an ecological and environmental perspective. Inspired by Scandinavian architecture, the buildings blend perfectly into the Nordic landscape, both aesthetically and functionally.

The Norden vision is part of an ecological and environmental perspective. Inspired by Scandinavian architecture, the buildings blend perfectly into the Nordic landscape, both aesthetically and functionally.
One of our goals is to create a feeling of prestige and homogeneity throughout Le Norden residences. To do so, it is essential to maintain a similar line of inspiration.

Ecology is one of Le Norden’s top priorities. For the sake of the environment, we have imagined the optimal way to recover rainwater on every lot. A project demonstrating a commitment with Quebec’s Ministère de l’environnement.
INFORMATION REQUEST
Questions?
Contact us!