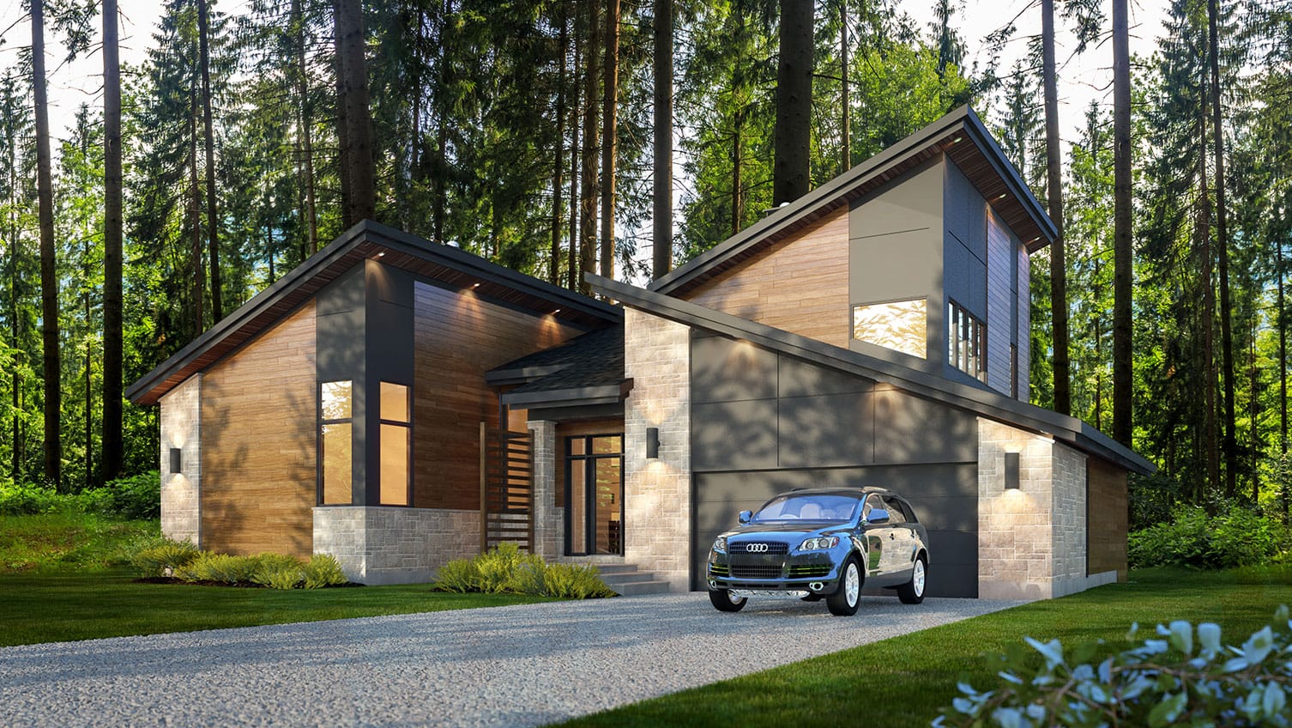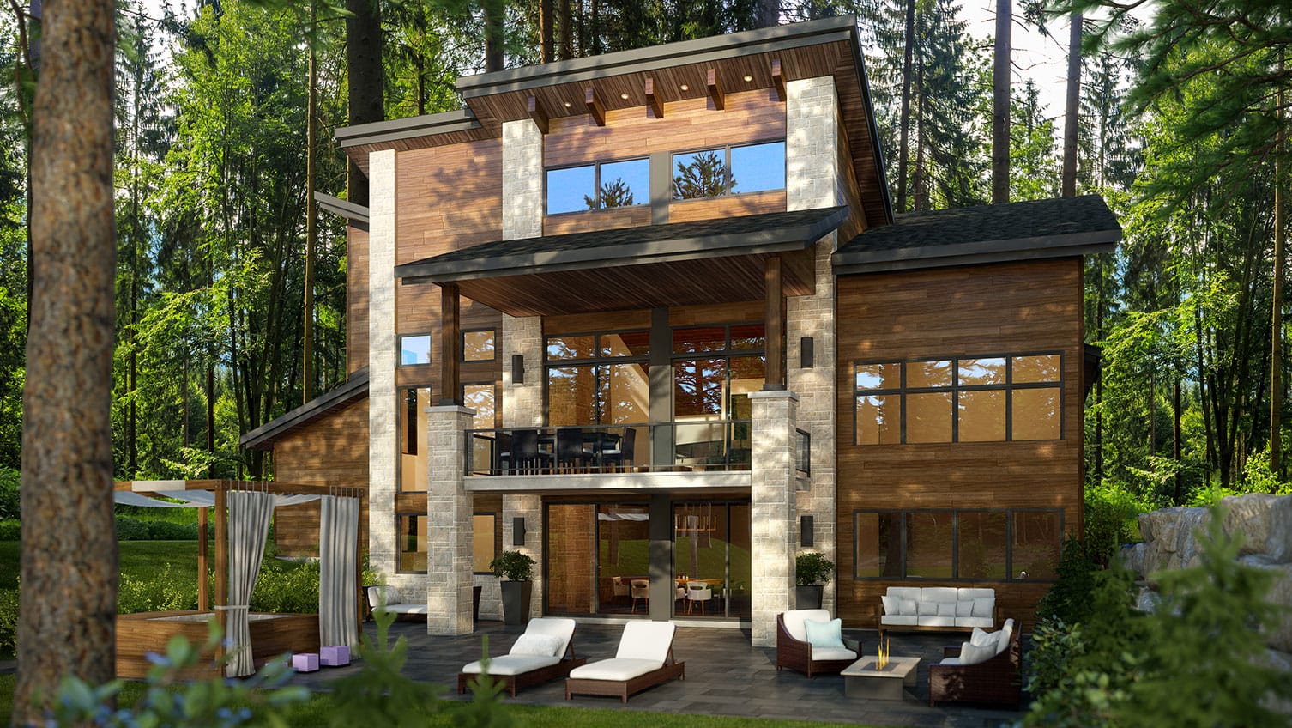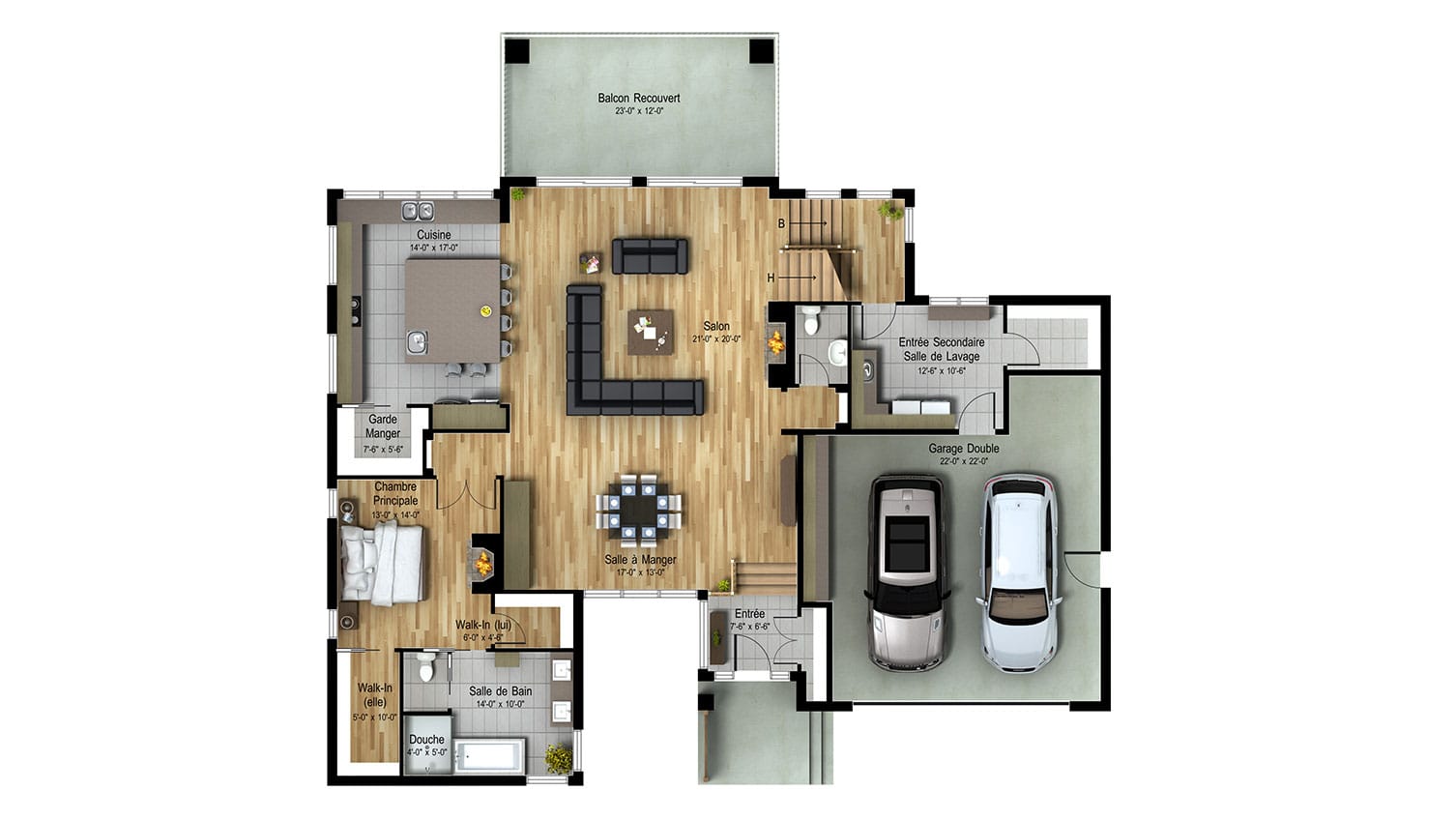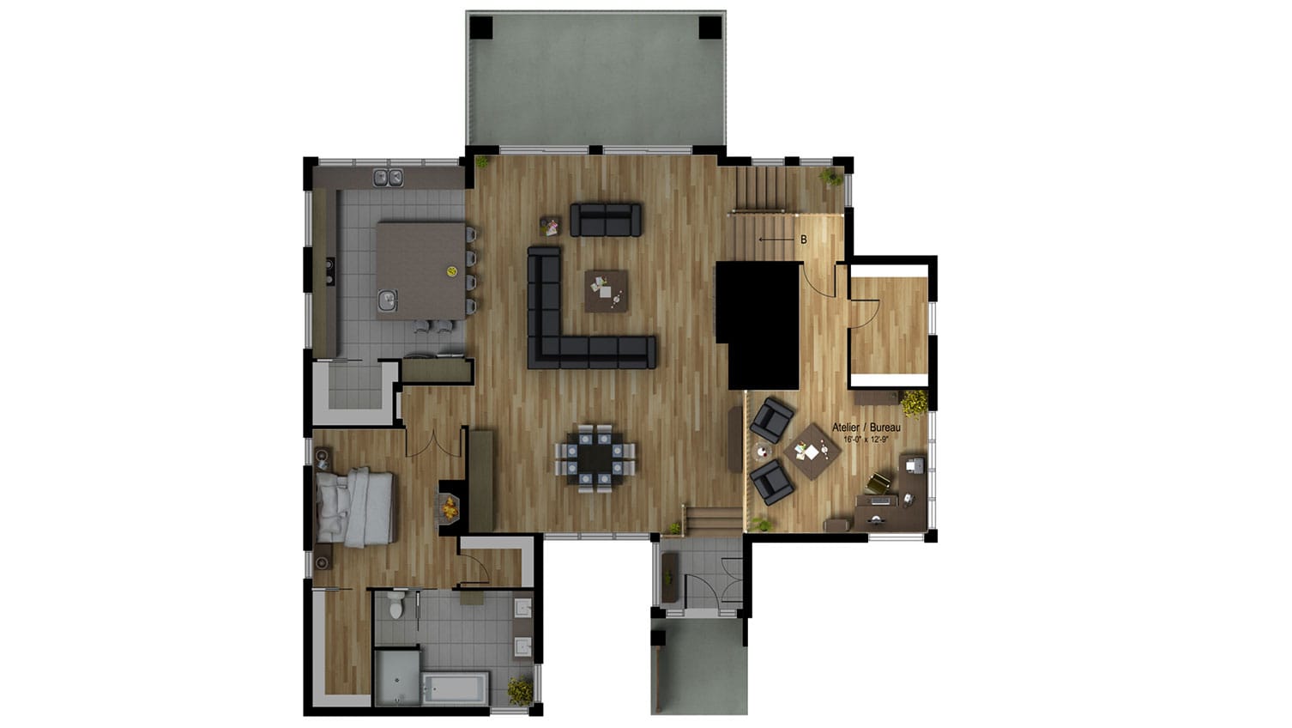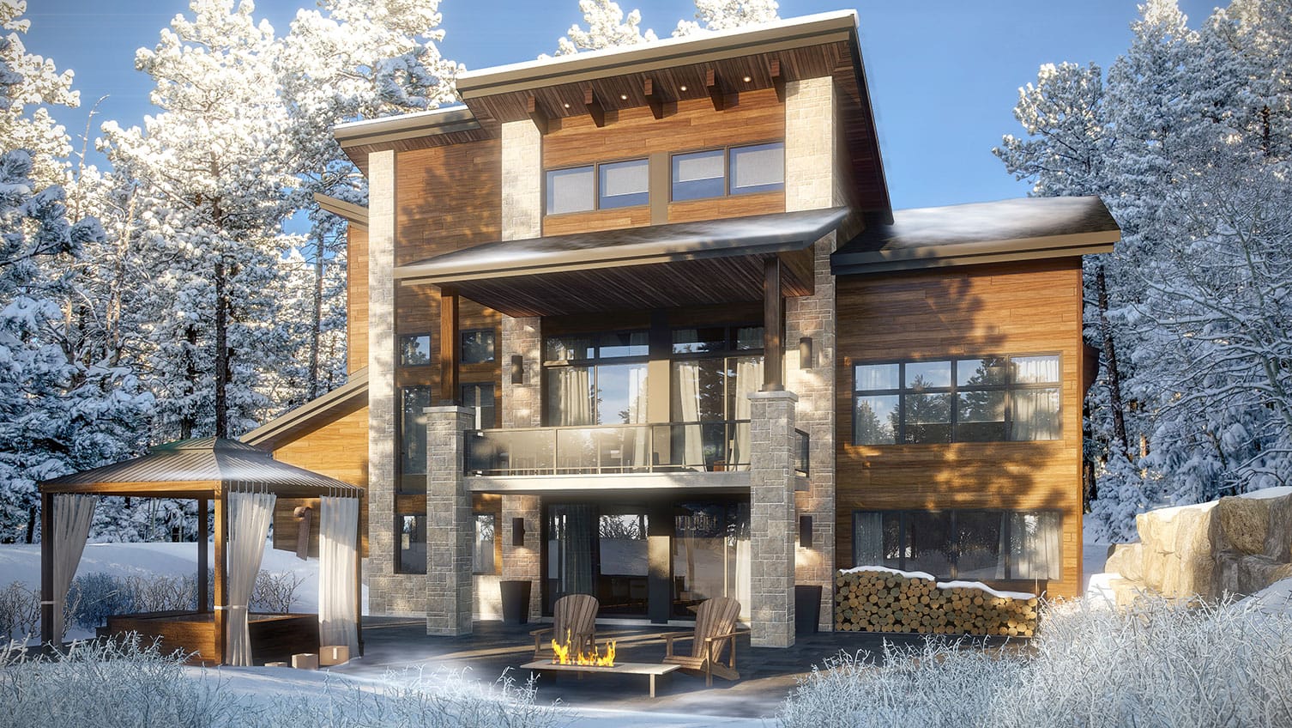Le Mont-Blanc
Le Mont-Blanc
Type d’architecture : Nordique contemporaine
Conception, Design et Réalisation: Équipe Domicil
Le concept architectural est la propriété exclusive de l’auteur. Toute reproduction est interdite.
Superficie :
Superficie RDC : 2129 pi²
Superficie Garage : 655 pi²
Superficie RDJ : 1465 pi²
Largeur : 92’6″
Profondeur : 59’6″
Possibilité de construire l’un des modèles de maisons énoncés sur un terrain que vous possédez déjà.

