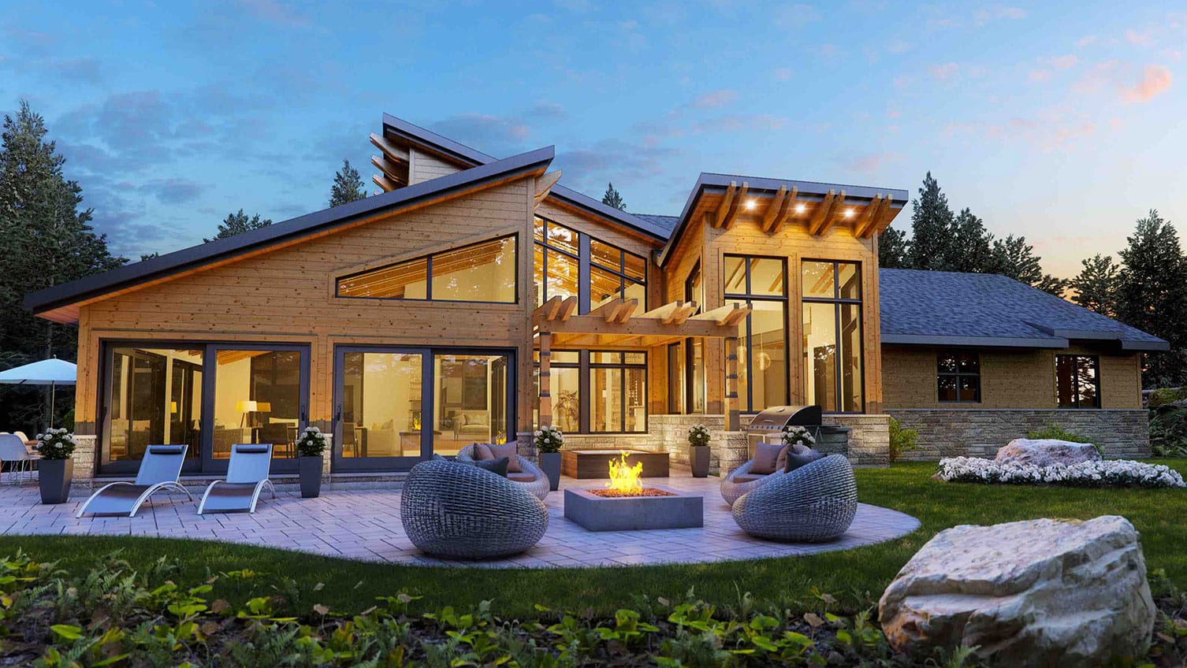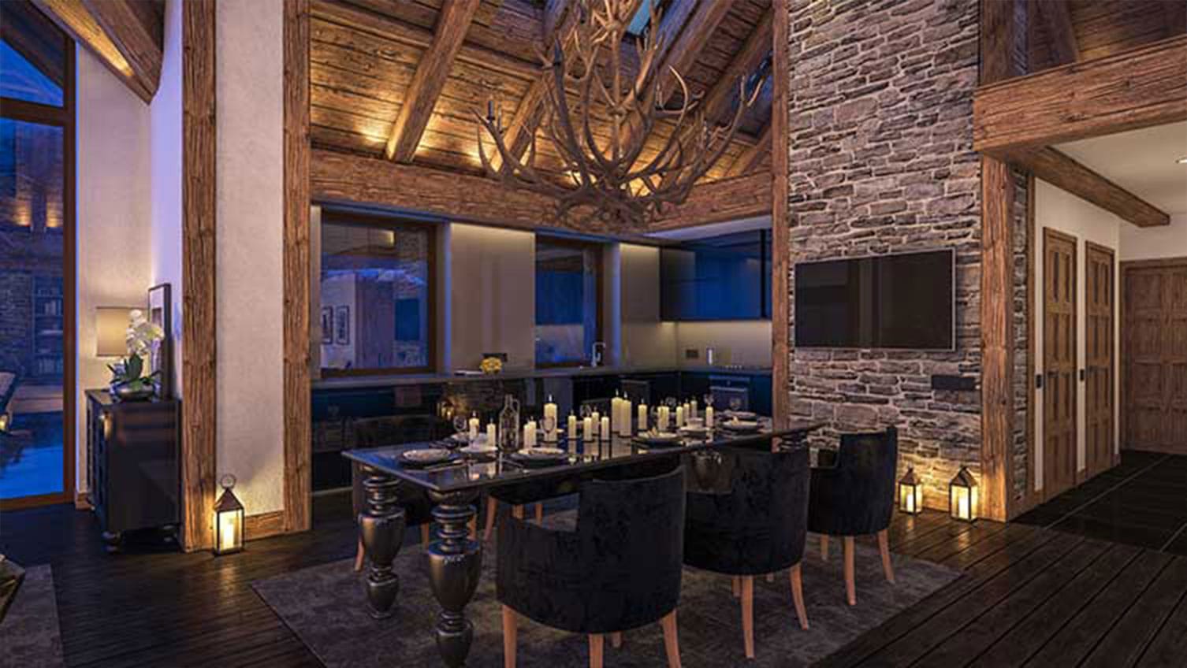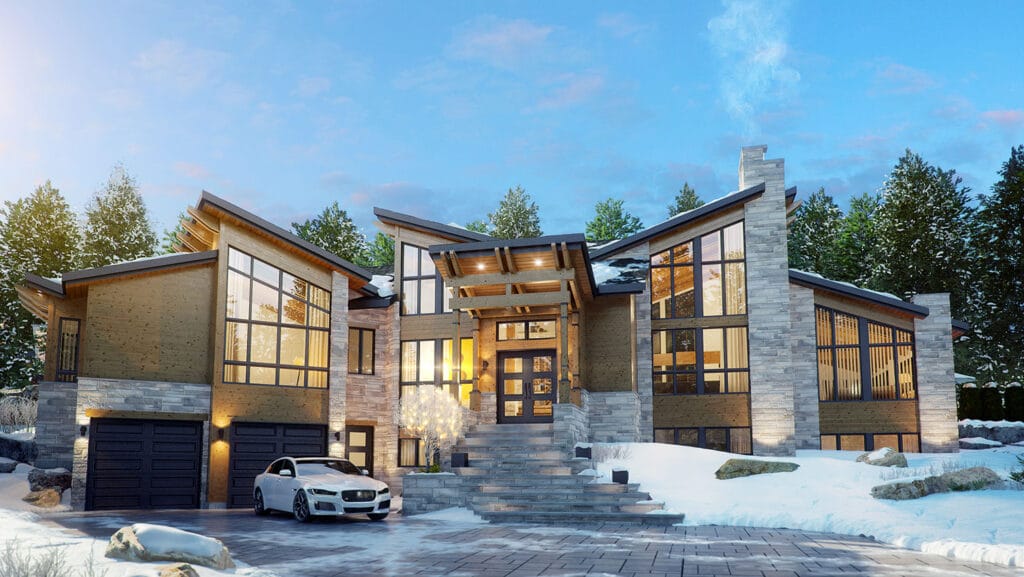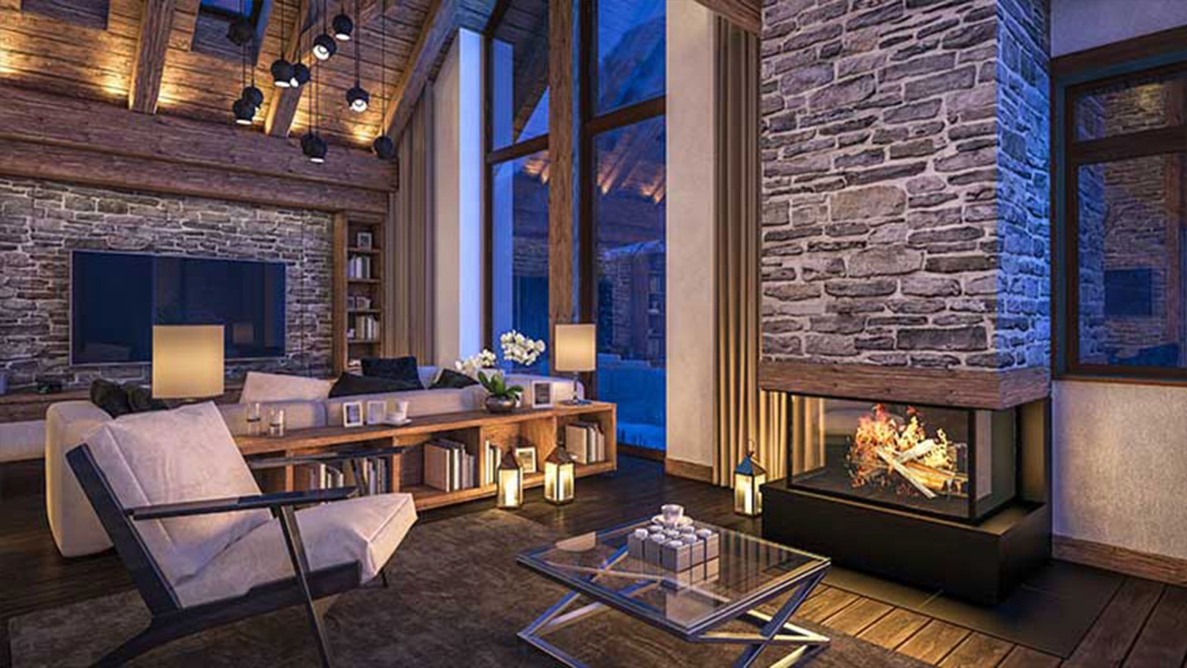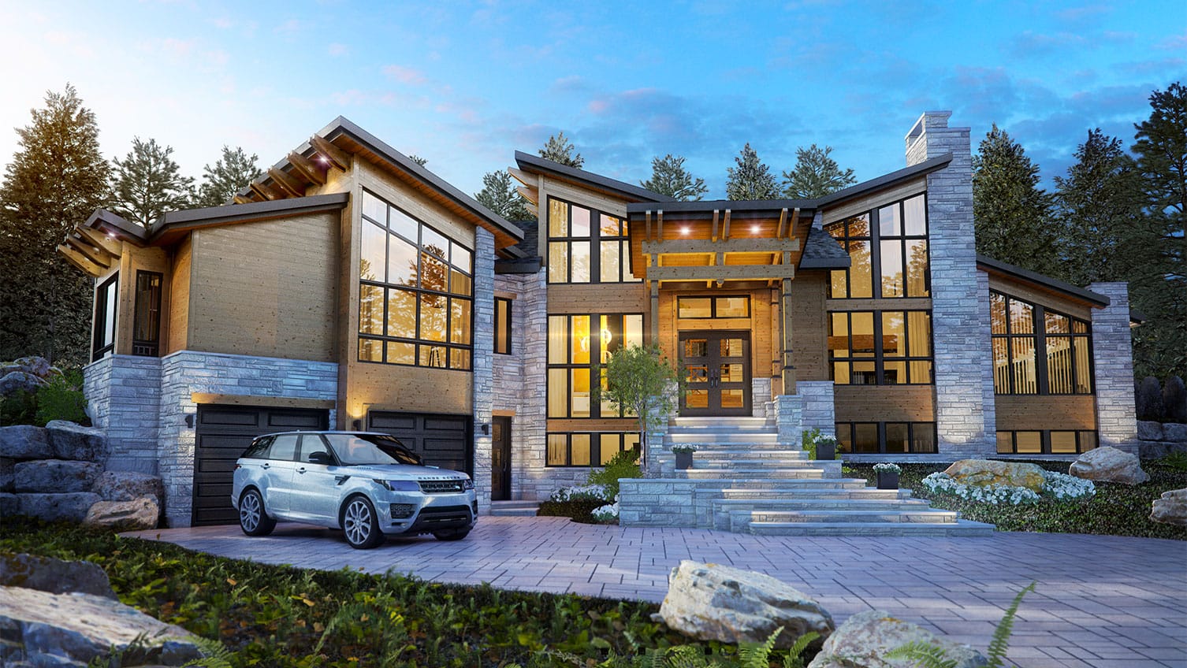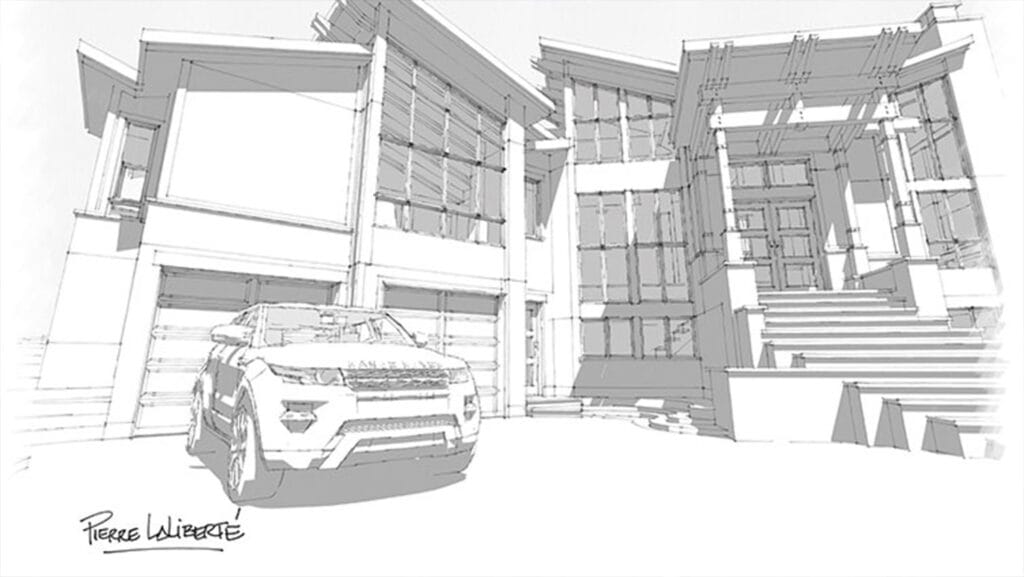Le Mont-Gabriel
Le Mont-Gabriel
Type d’architecture : Nordique contemporaine
Conception, Design et Réalisation: Équipe Domicil
Le concept architectural est la propriété exclusive de l’auteur. Toute reproduction est interdite.
Superficie :
Superficie RDC : 3308 pi²
Superficie Garage : 849 pi²
Largeur : 92’2″
Profondeur : 58’10 »
Possibilité de construire l’un des modèles de maisons énoncés sur un terrain que vous possédez déjà.
