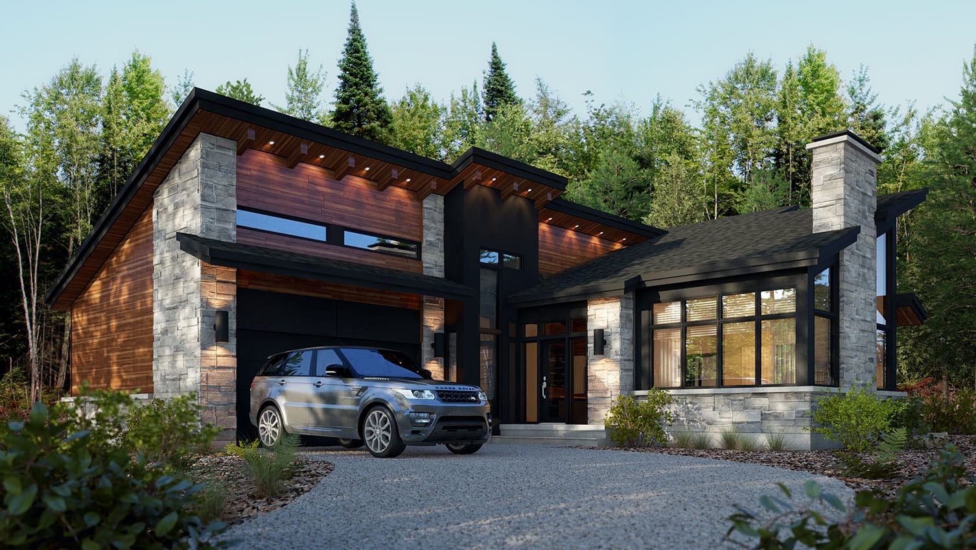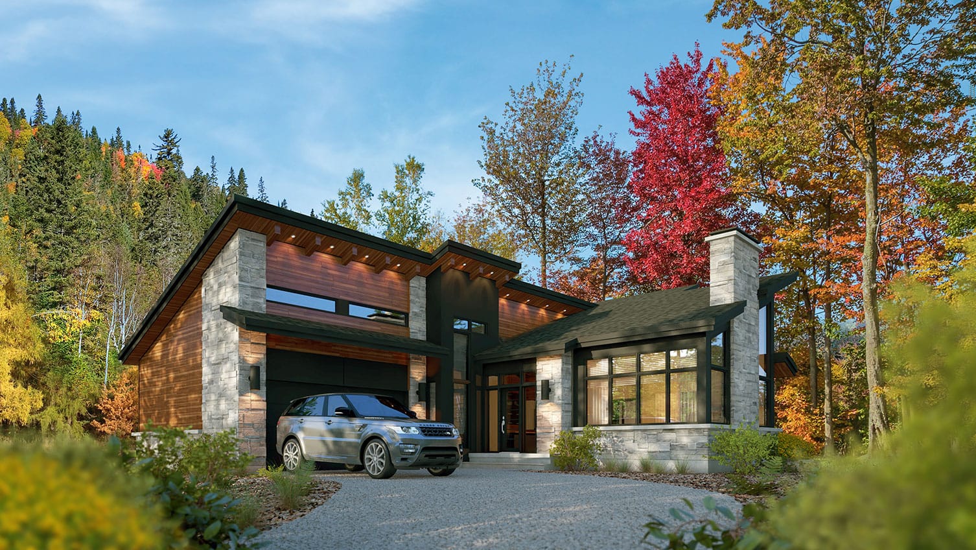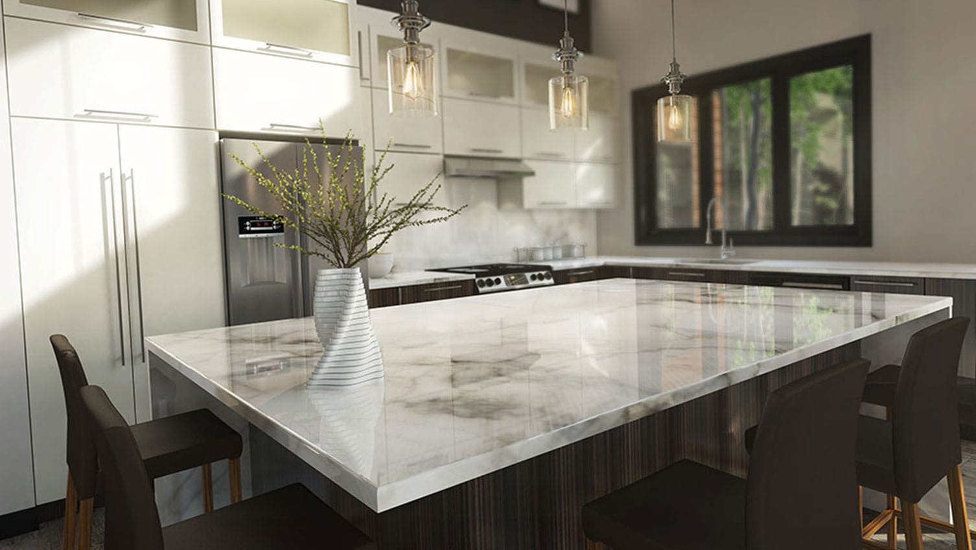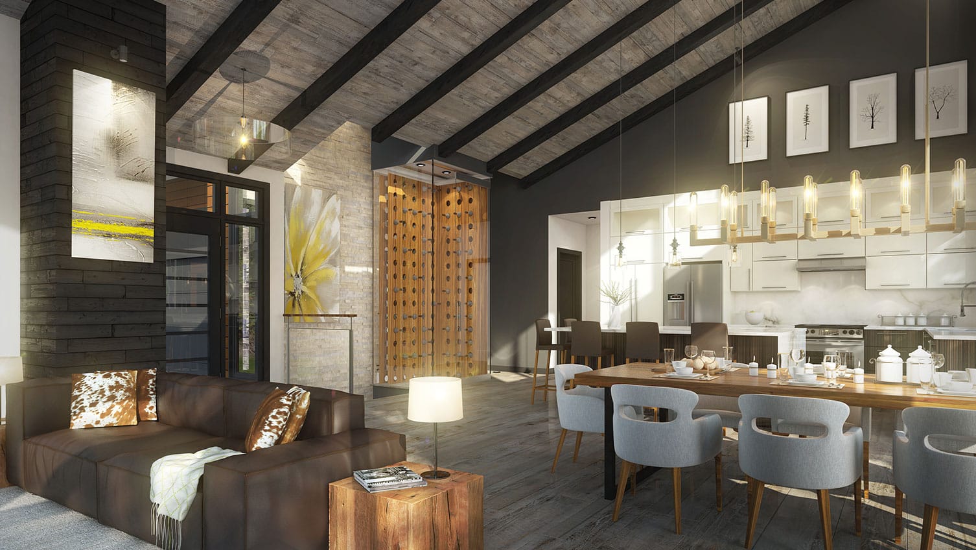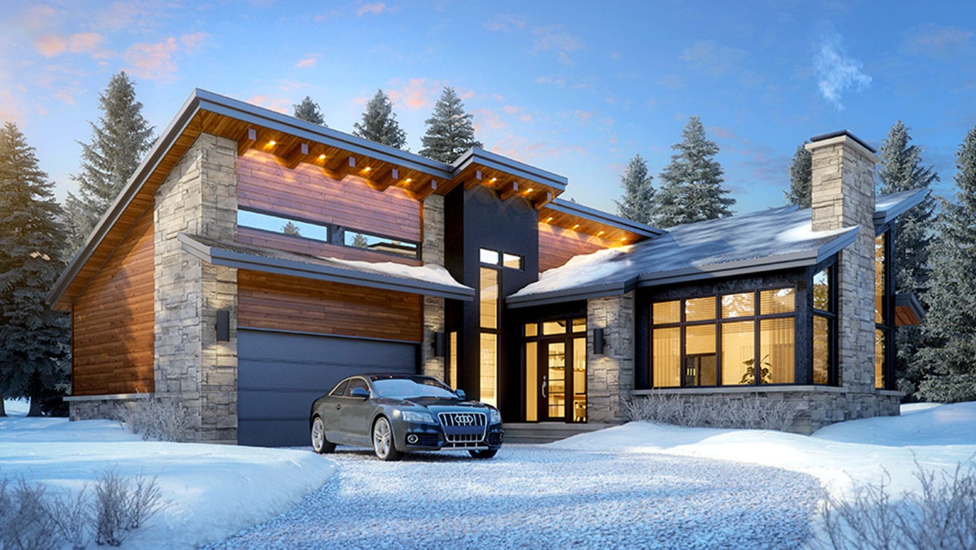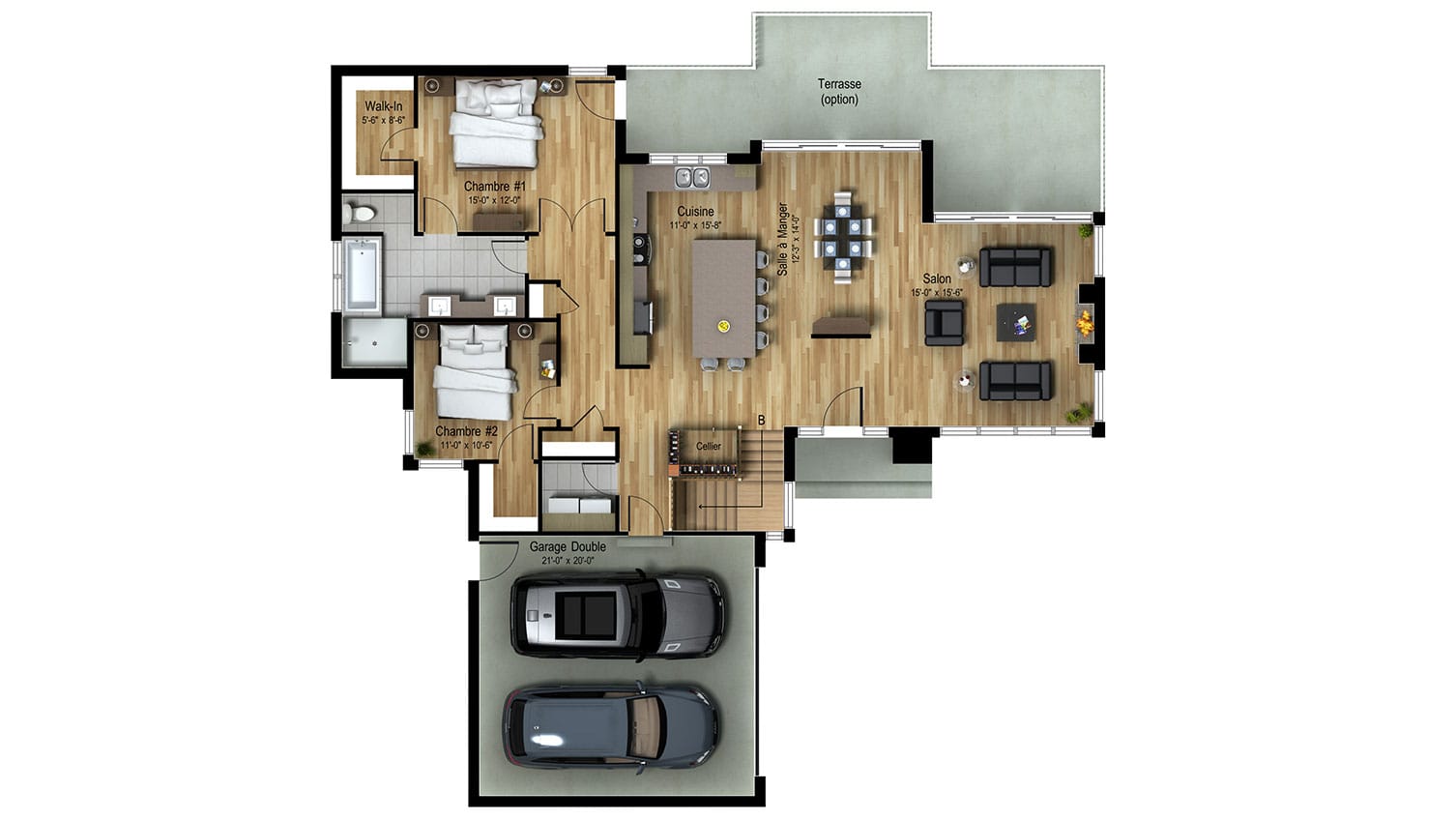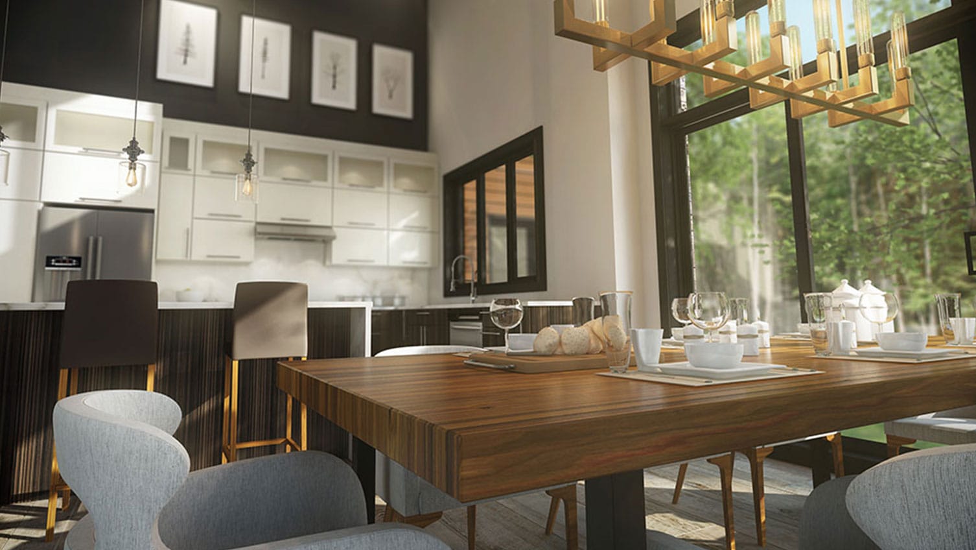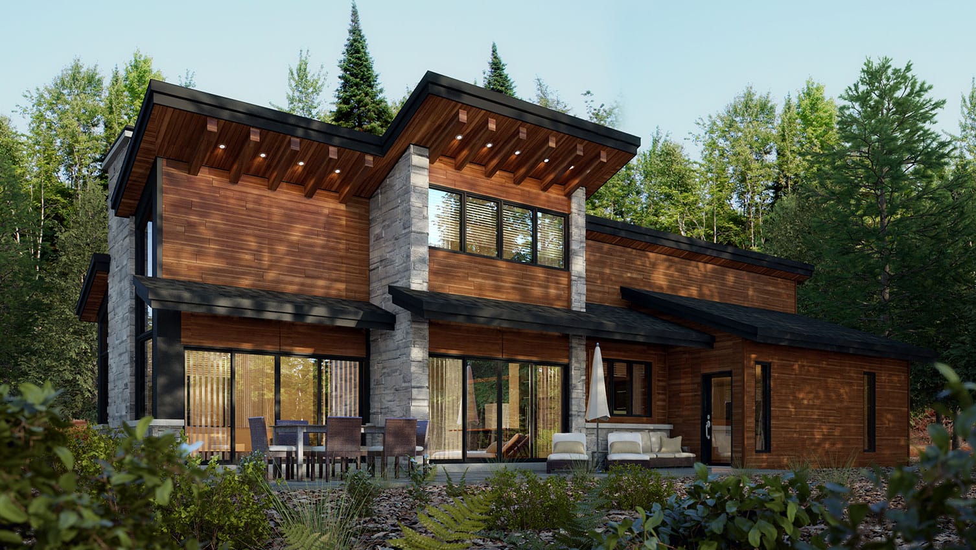Le Vosges
Le Vosges
Type d’architecture : Nordique contemporaine
Conception, Design et Réalisation: Équipe Domicil
Le concept architectural est la propriété exclusive de l’auteur. Toute reproduction est interdite.
Superficie :
Superficie RDC : 1652 pi²
Superficie Garage : 471 pi²
Largeur : 59’3″
Profondeur : 56’9″
Possibilité de construire l’un des modèles de maisons énoncés sur un terrain que vous possédez déjà.

